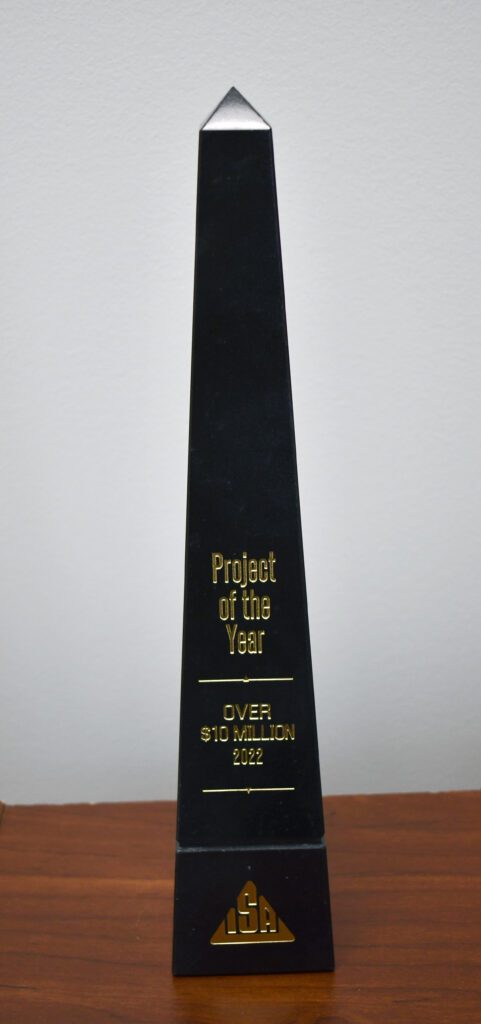The Westlane Middle School project was awarded the Indiana Subcontractors Association (ISA) Project of the Year in the over $10 million category! Projects are voted on by subcontractors.
Size 259,000 square feet
Cost $39M+
Location Indianapolis, IN
Duration 40 Months (June 2019 – October 2022)
Architect Schmidt Associates
This project included substantial renovations and additions, as well as major site improvements, at Westlane Middle School, impacting all areas within the school. A single-story wing was added to house 6th grade, and a two-story wing was added to house 7th and 8th grades. On the north side of the existing facility, a cafetorium was added. Interior areas were renovated to update existing classrooms and modify their layouts, bringing them up to modern building standards. A new administrative area was constructed, putting administrative personnel in a central location within the school.
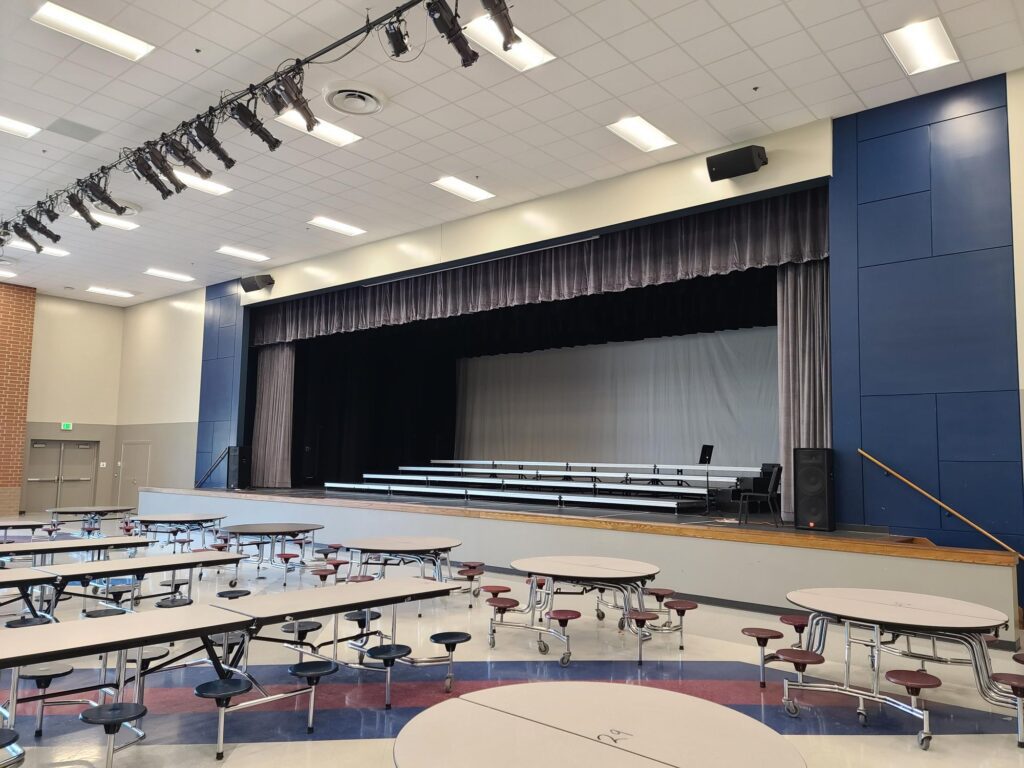
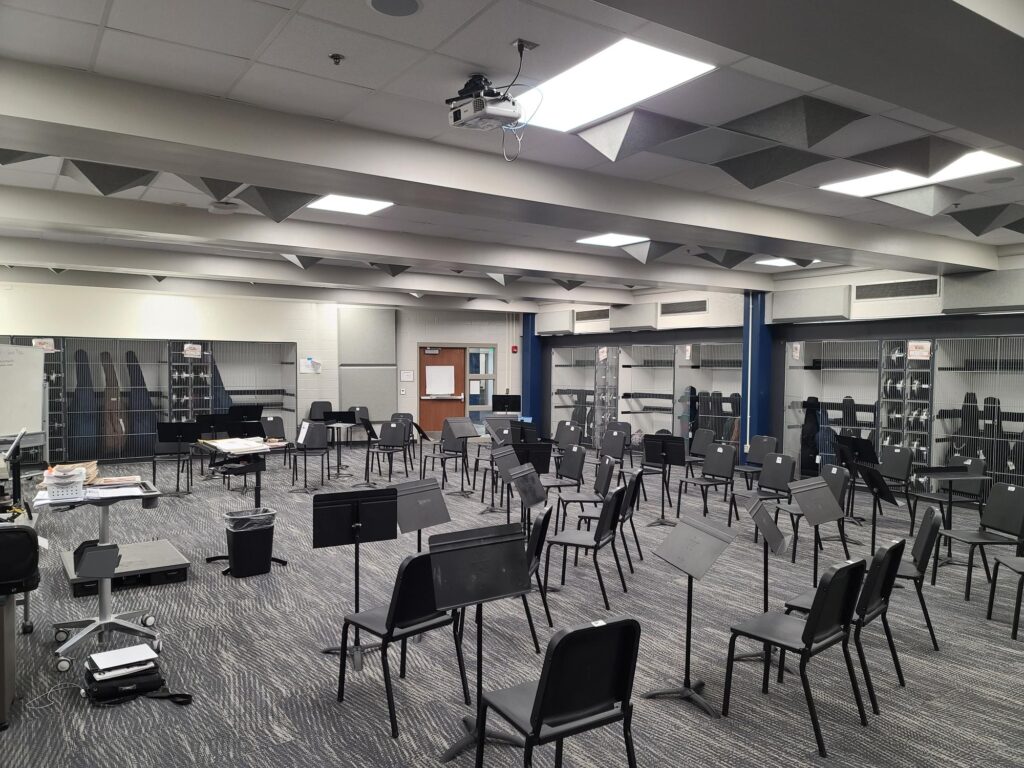
The project also included a major focus on athletics. Both existing gymnasiums were renovated, and new locker rooms and a new interior concession stand were added. Additionally, performing arts areas including band, orchestra, and choir, were renovated entirely to substantially increase the space for these programs.
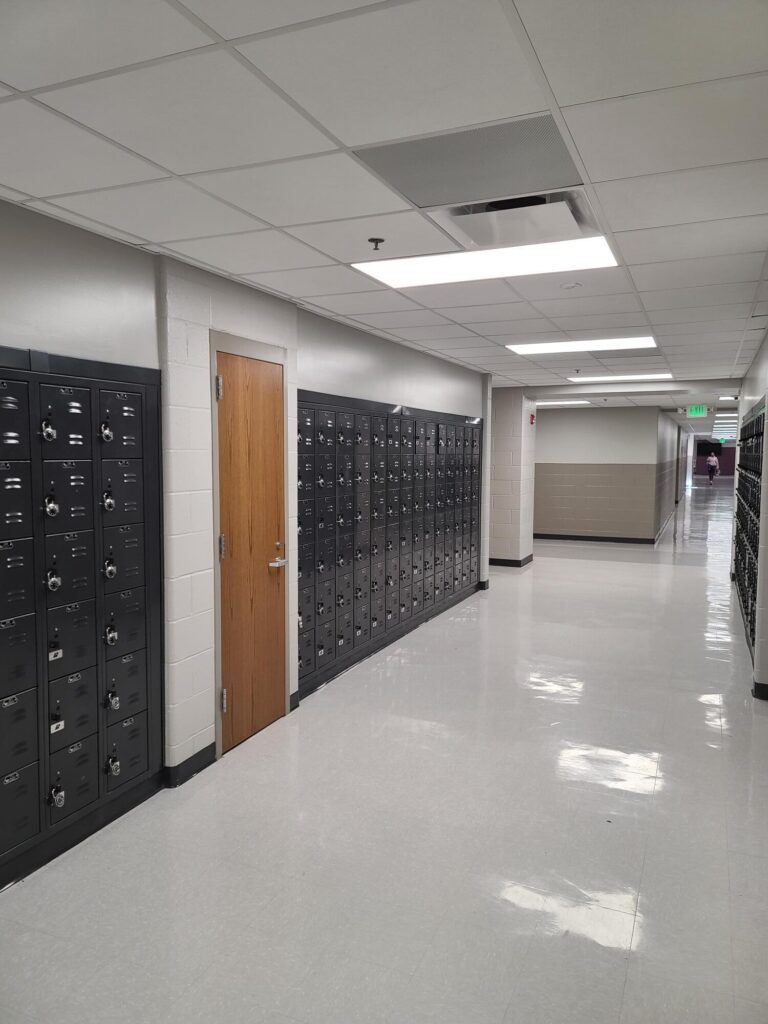
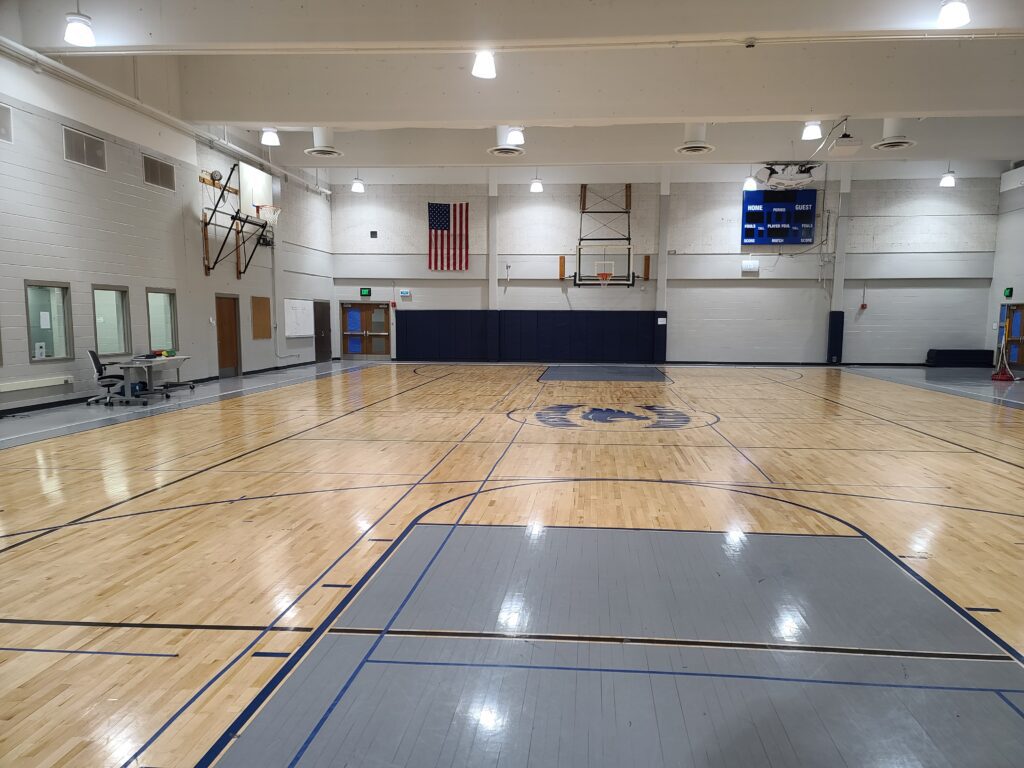
On the exterior, the parking lot and driveway were expanded to accommodate increased bus and parent traffic. The existing tennis courts were demolished and new tennis courts were built in their place. The existing track was completely redone, and a new concession stand and press box were built.
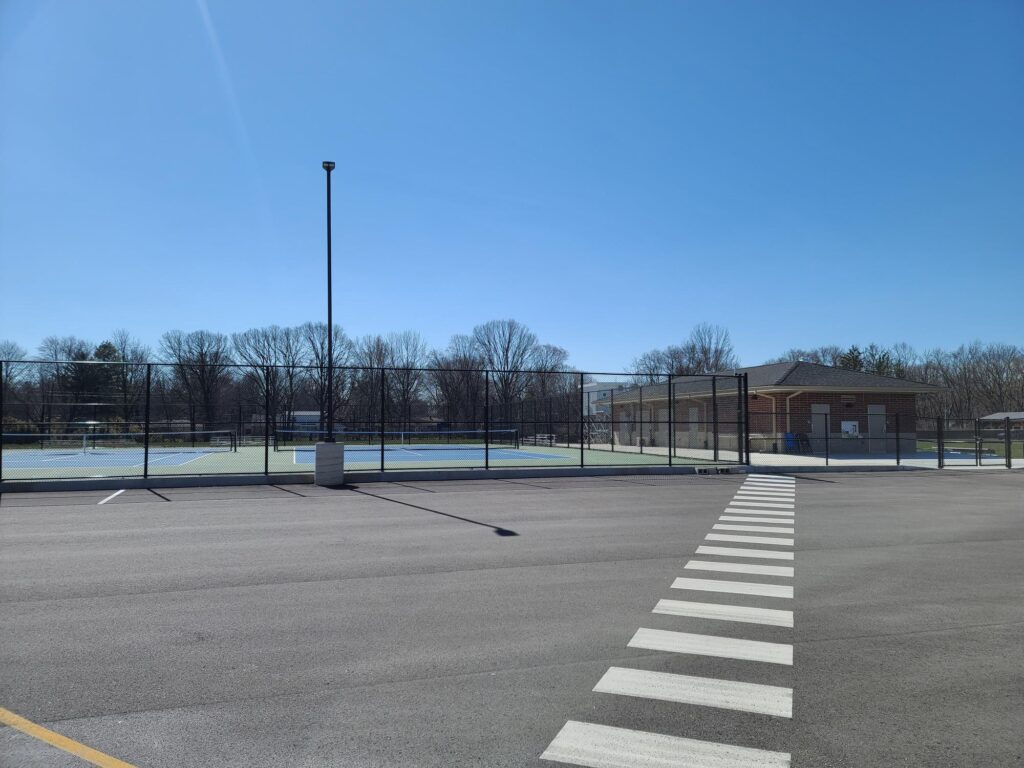
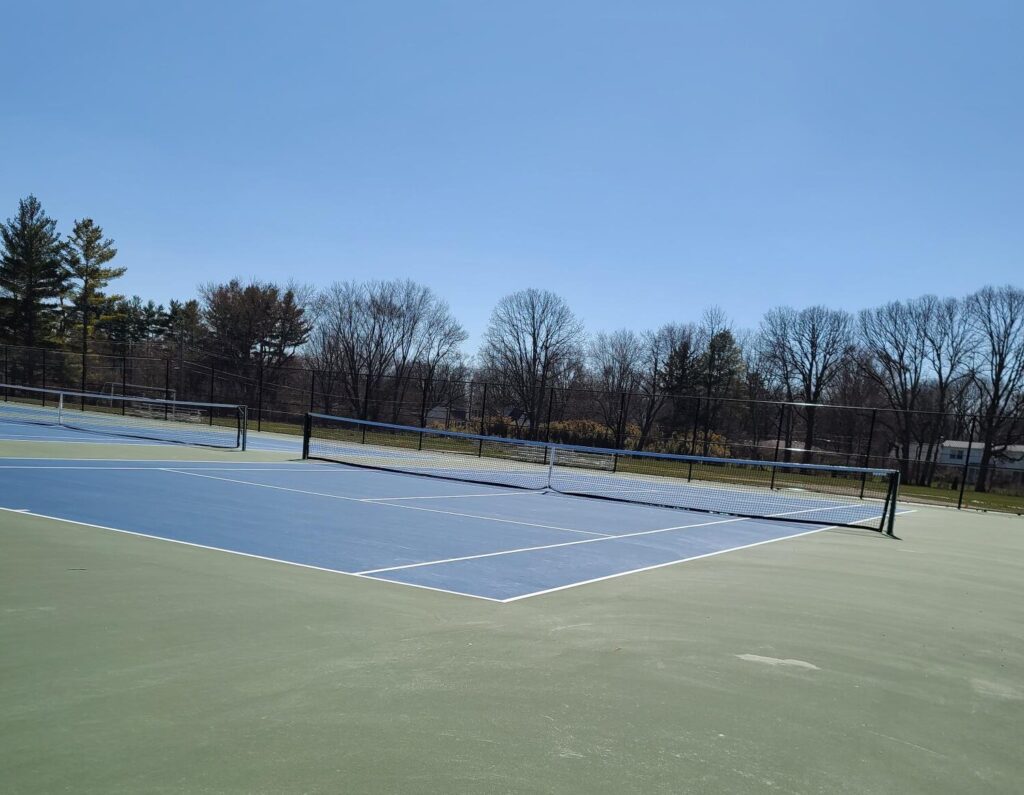
Congratulations to the project team at Westlane Middle School on their ISA Project of the Year Award!
Project Executive Jay Bangert
Project Manager Brayden Sweeter
Superintendent Carl Dunn
Project Estimator Joe Humbert
Project Coordinator Diana Bradley
Project Accountant Antra Henson
Safety Manager Zak Trowbridge
