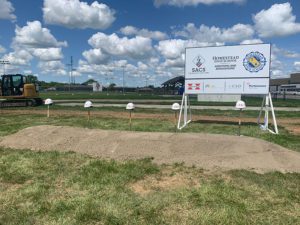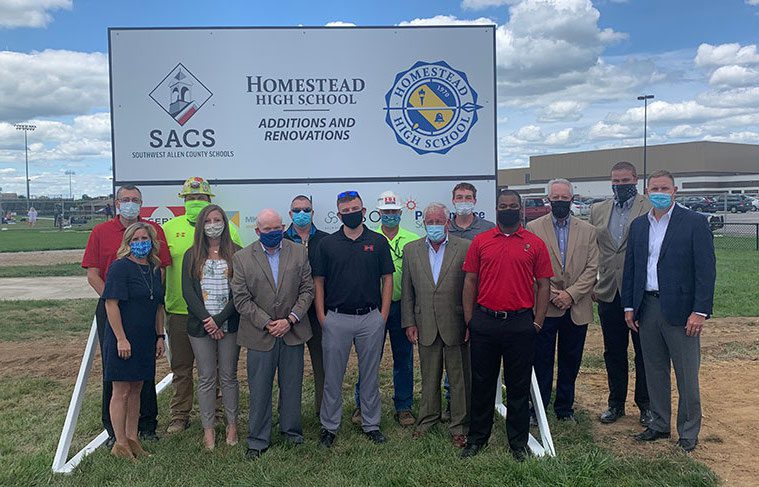On Aug. 5, Southwest Allen County Schools officials and administrators, along with local community partners, officially broke ground on the Homestead High School (HHS) Additions and Renovations Project. The symbolic ceremony, held on Homestead’s Varsity Baseball Field, officially begins the highly anticipated $169 million, a four-year project that will result in an essentially new high school building without changing the tax rate.
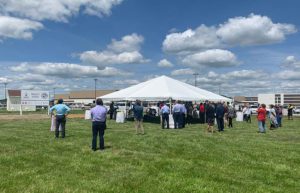 “Today’s ceremony marks the beginning of a project that has been years in the making,” said Dr. Phil Downs, SACS Superintendent. “Multiple stakeholders and constituents have been involved in helping us create a plan that not only addresses our district’s needs today, but it positions SACS to be fiscally sound and responsive to the needs of students, staff, and community in the future.”
“Today’s ceremony marks the beginning of a project that has been years in the making,” said Dr. Phil Downs, SACS Superintendent. “Multiple stakeholders and constituents have been involved in helping us create a plan that not only addresses our district’s needs today, but it positions SACS to be fiscally sound and responsive to the needs of students, staff, and community in the future.”
The construction plan renovates and expands Homestead High to more than 700,000 square feet on its existing site and will be built to accommodate more than 3,000 students.
Other highlights of the project include:
- More than 384,000 square feet of total new construction
- More than 333,000 square feet of renovated space
- Classroom clusters indicative of a 21st-century learning environment
- Collaborative workspaces
- New auditorium
- New music and performing arts spaces
- Competition gym
- Indoor PE and running track
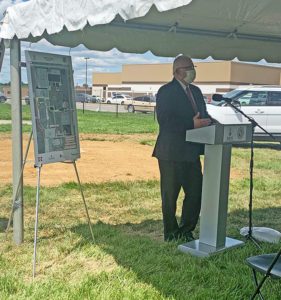
Tom Rhoades, SACS School Board President, said the ceremony was a celebration of the incredible commitment of our parents, community members, business partners have towards SACS student education.
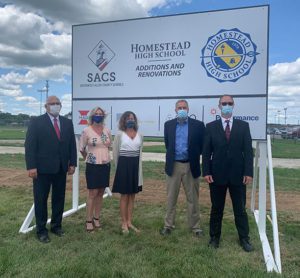
“Today, the SACS Board of Trustees celebrates the ongoing support of our community, helping us to do great things for our students, families, and staff. It is in the spirit of this support; I reiterate our board’s commitment to be fiscally responsible and transparent as we embark on this exciting project, together.”
Like Lafayette Meadows Elementary School, this project uses two delivery methods—Construction Manager as Constructor (CMc), led by The Hagerman Group, and progressive design-build for the mechanical/electrical/plumbing (MEP) portion, led by Performance Services Inc. Hagerman celebrated the groundbreaking with our partners from CSO Architects, MKM architecture + design, and Performance Services. We have been diligently working with our design and construction partners on pre-construction for the last year. We are thankful for our partnership, and we look forward to starting construction.
