Location:
Indianapolis, Indiana
Location:
Indianapolis, Indiana
Delivery Method:
Construction Manager as Constructor (CMc)
Size:
Construction Cost:
Designer:
Completion:
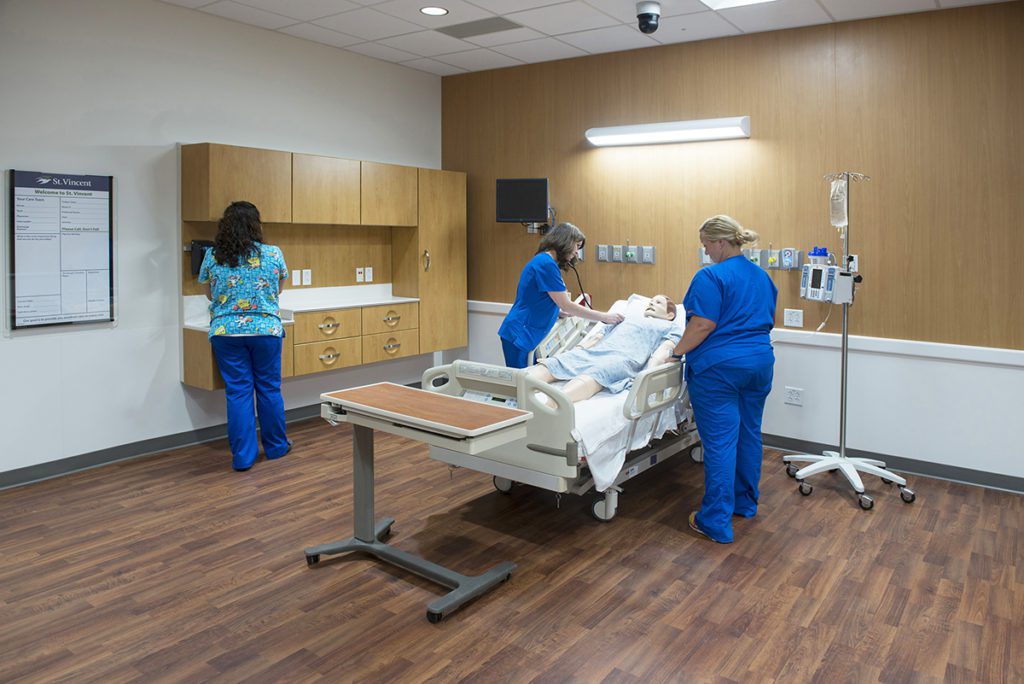
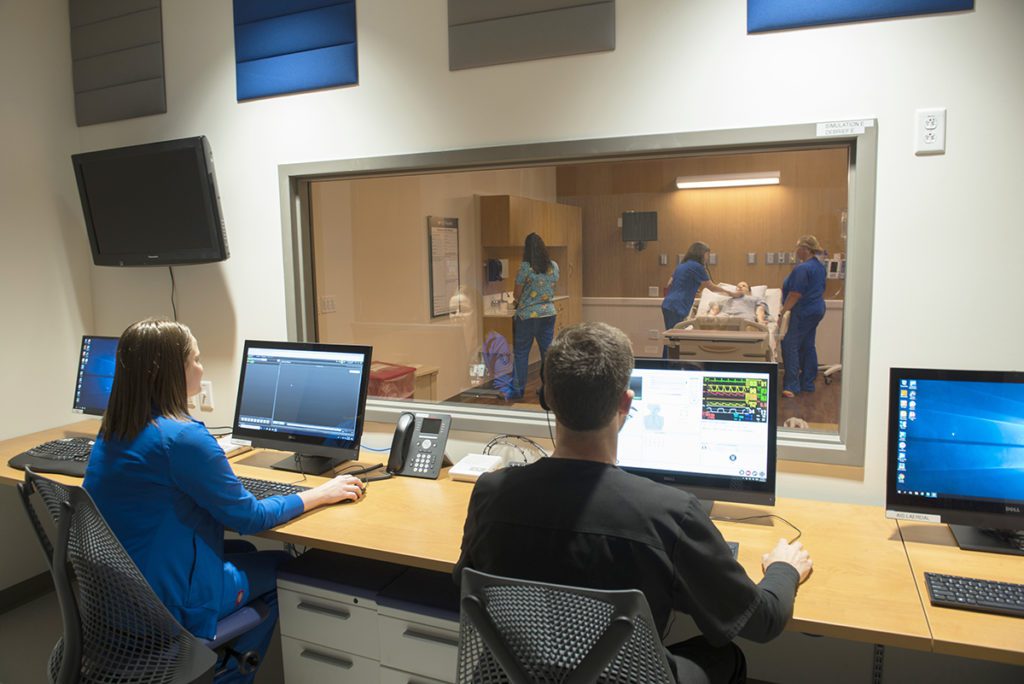
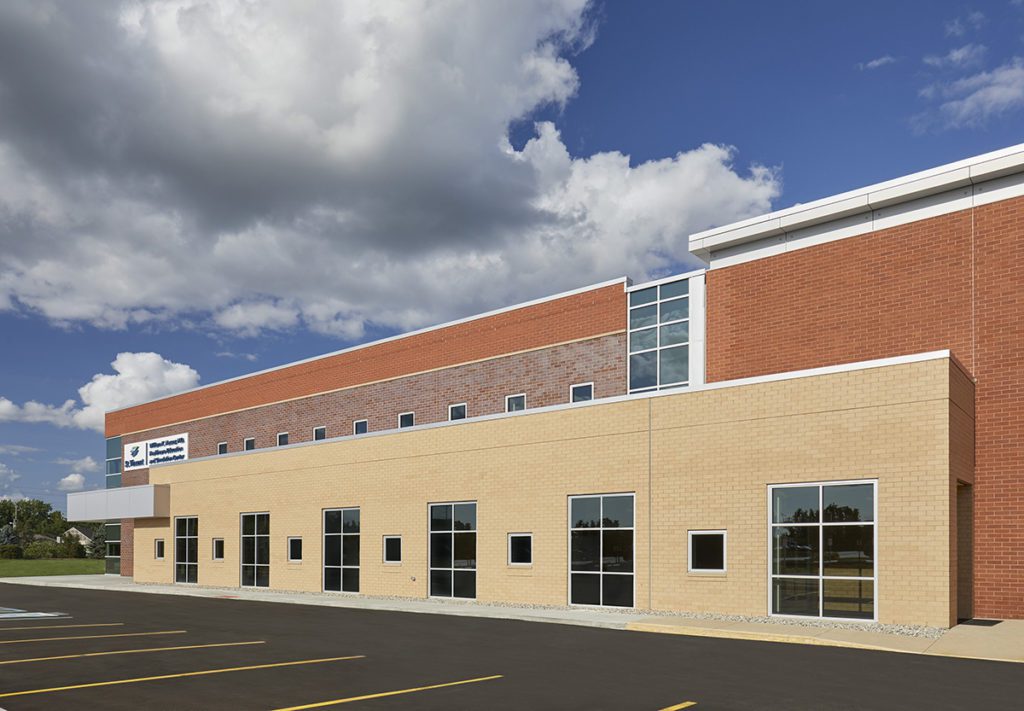
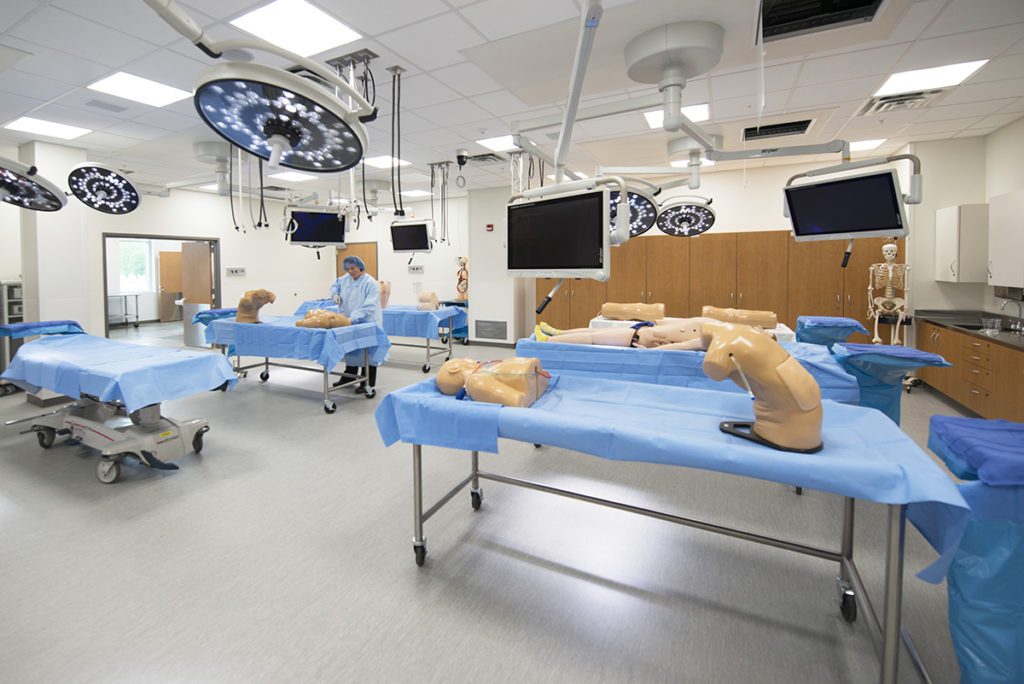
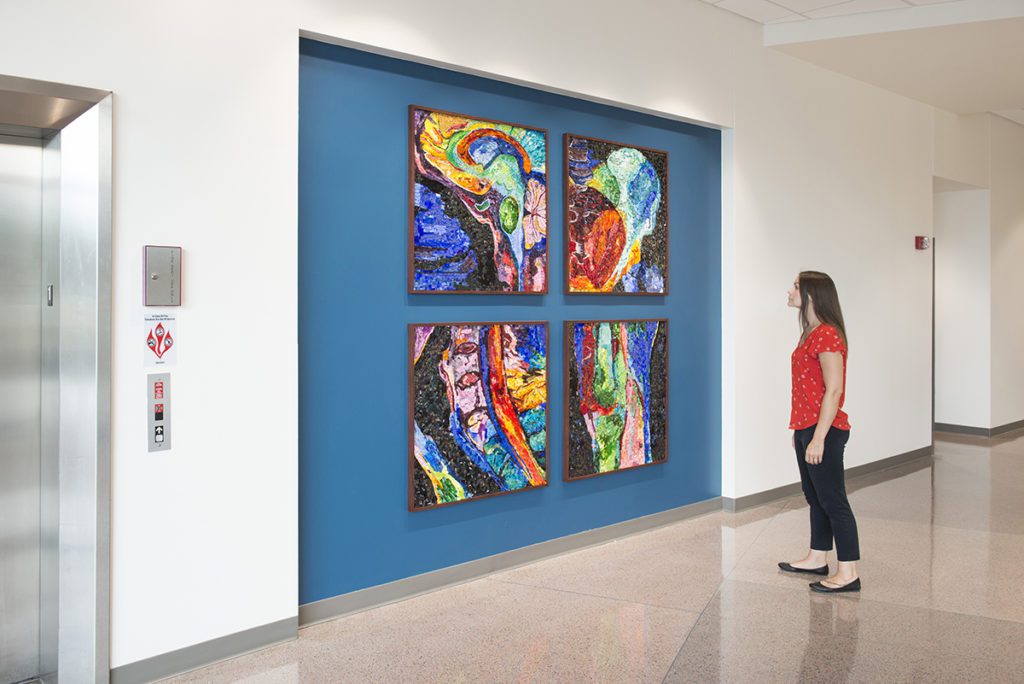
The Simulation Center provides an authentic environment for learning. The project utilized 25,000-square-feet of the existing Lilly Conference Center and includes a new 30,000-square-foot addition for simulation and education. It features five “flexible” simulation rooms that can be modified constantly to realistically simulate an operating room, an intensive care unit, a trauma scene or a patient room. It is also outfitted with high-tech, responsive manikins, and video cameras and microphones for recording, giving participants the look and feel of real patients and procedures. Control rooms and technology for observation support the learning environment which, when combined with evaluation and teaching by experienced practitioners, provides feedback to the participants so that learning and improvement can be immediate. The William K. Nasser, MD Healthcare Education and Simulation Center also includes a cadaver lab for surgical residents.
Schedule a meeting with one of Hagerman’s construction experts.
© 2025 The Hagerman Group | Hagerman Sharepoint |