Location:
Greentown, Indiana
Location:
Greentown, Indiana
Delivery Method:
Progressive Design-Build
Project:
Size:
Construction Cost:
Designer:
Construction start:
Completion:
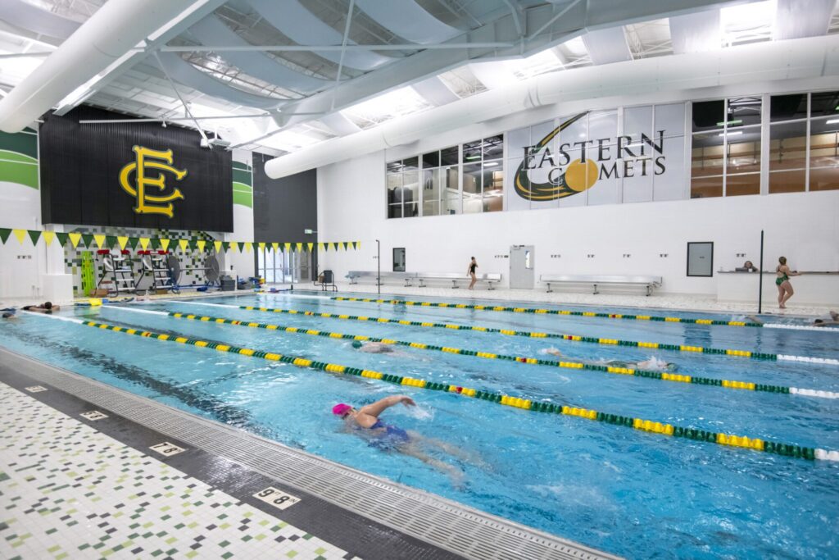
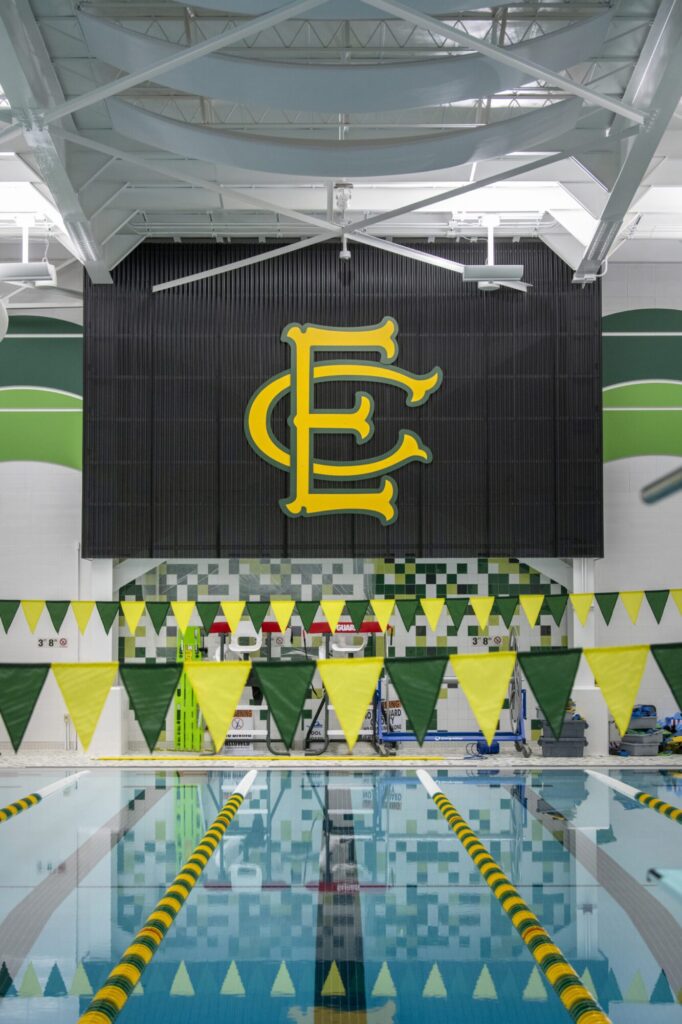
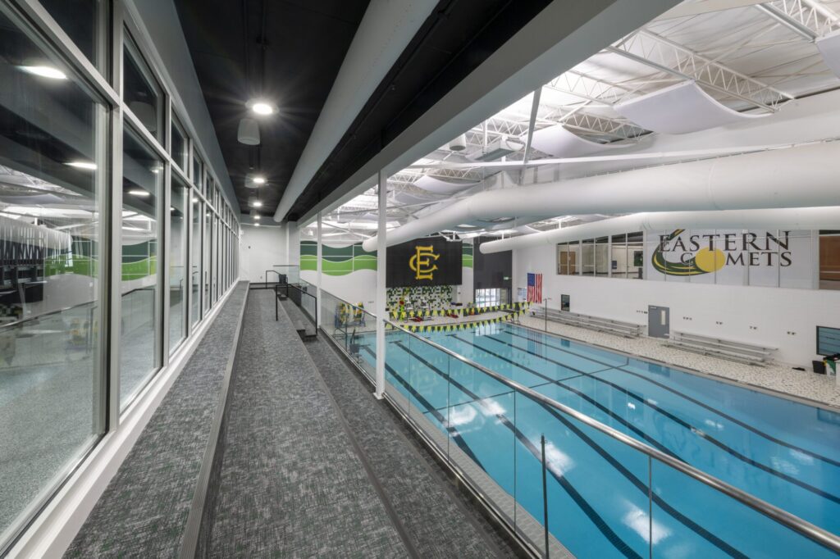
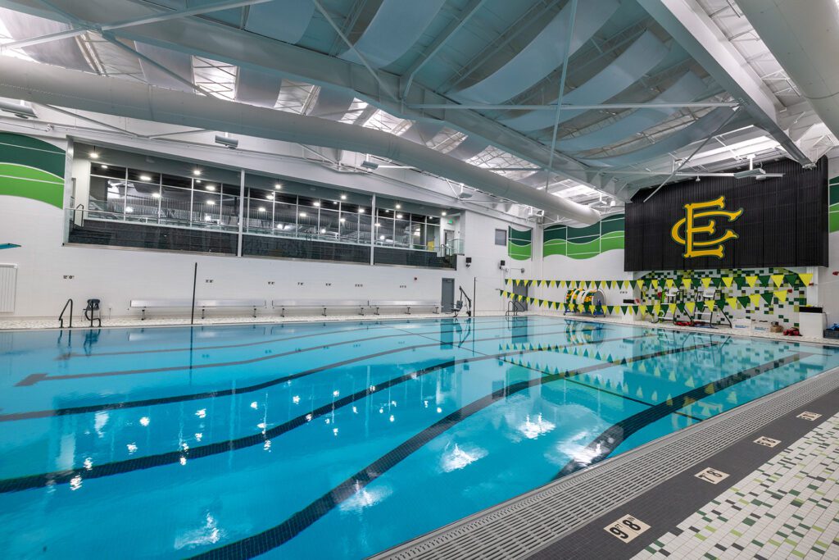
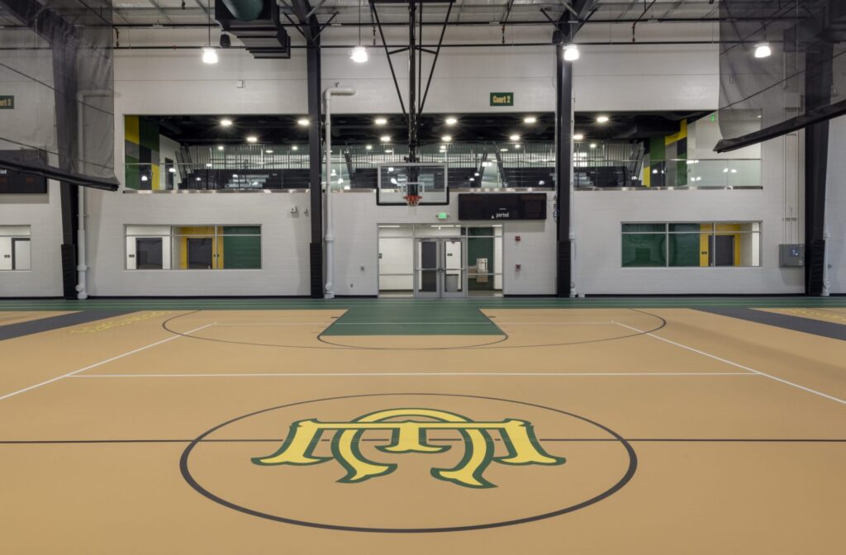
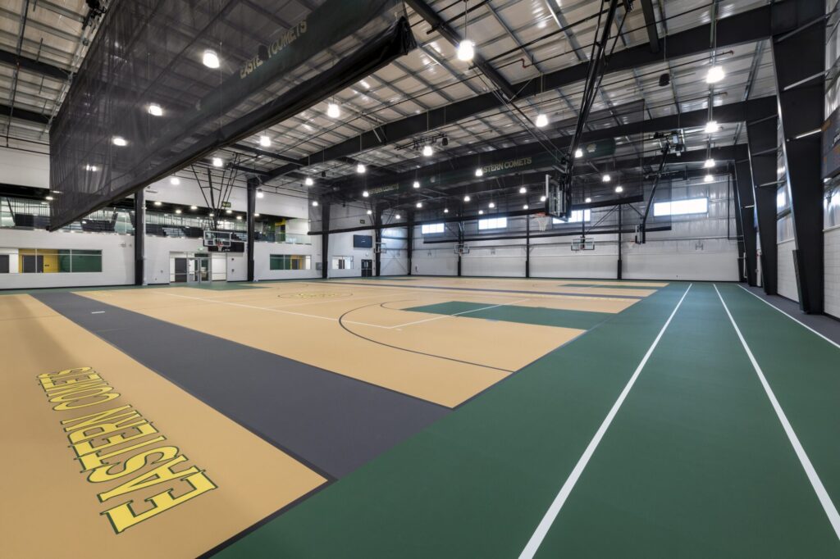
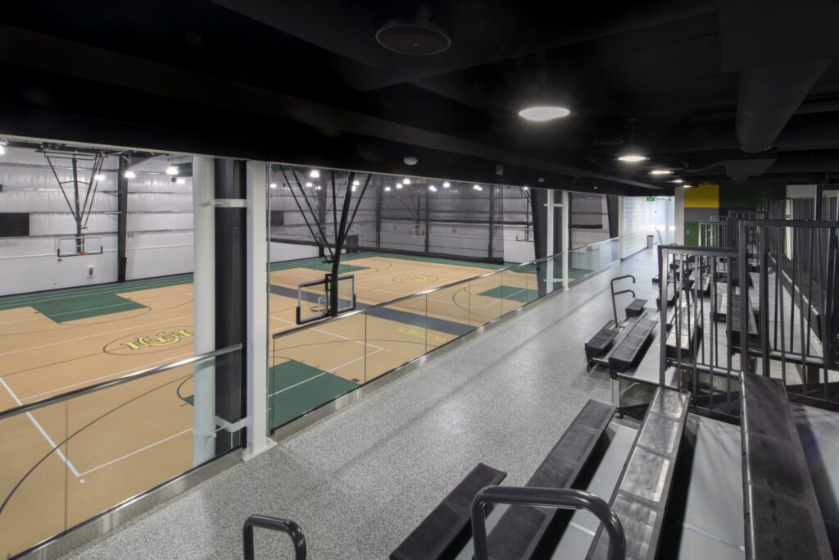
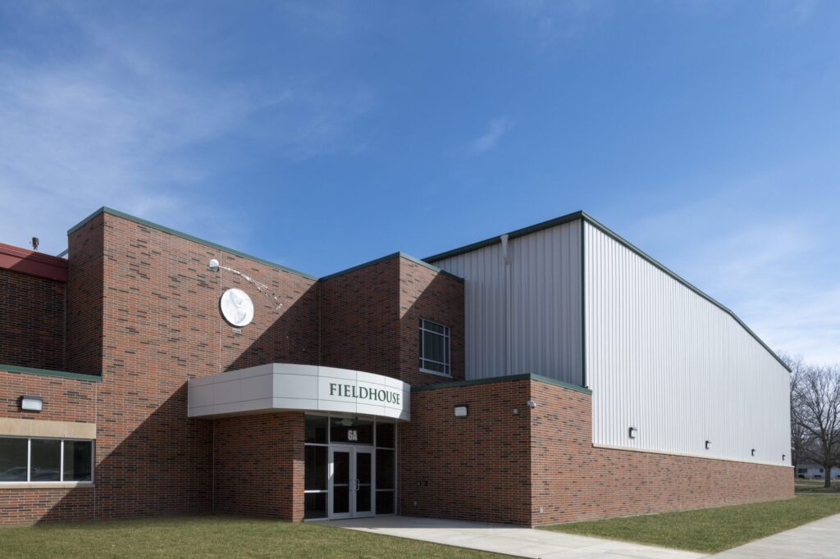
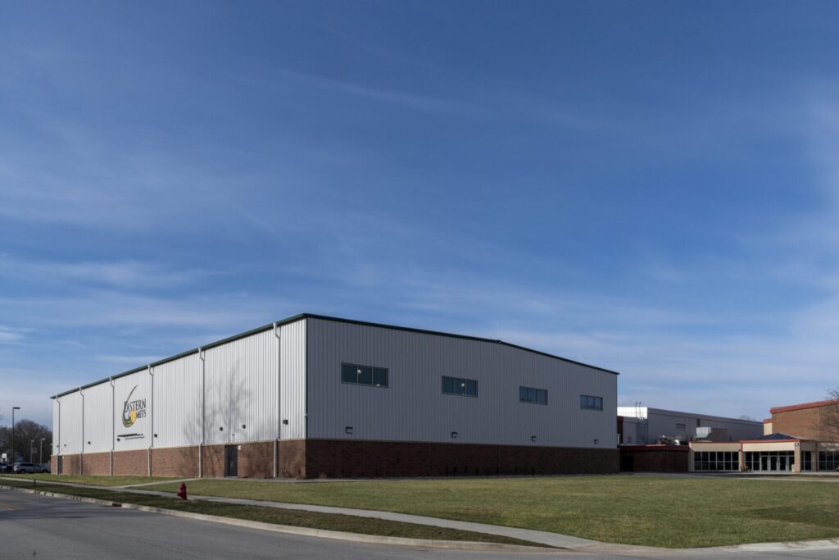
With their school district growing, Eastern Howard needed to create new extracurricular facilities, as well as completely renovate their existing natatorium, both located at Eastern High School.
The school’s 7,5000 SF natatorium was original. The mechanical system, pool system, and all finishes were in need of updating. The basement, which housed the mechanical and pool equipment, was infilled. An addition was built adjacent to the natatorium to house the new systems, allowing easier access for maintenance. After a complete renovation, the natatorium now features all new pool equipment, bringing up to date with current standard practices. The underground drainage was redone, allowing maintenance an easier way to drain the pool when necessary.
Overlooking the pool is a second-story observation deck. This area features glass walls on both sides, allowing visual access to both the renovated natatorium and new fieldhouse. The new, two-story connector building includes lockers, concessions, restrooms.
East of the connector is the new, three-court fieldhouse. It has ten basketball goals, four divider curtains, six scoreboards, a three-lane walking track, and a Robbins Pulastic Synthetic Sports Floor. Combined, the fieldhouse and connector addition are 33,700 SF. Offsite, new tennis courts and a parking lot expansion were added. Additionally, a new 5,900 SF concessions building was created.
© 2025 The Hagerman Group | Hagerman Sharepoint |