Location:
Hartford City, Indiana
Location:
Hartford City, Indiana
Delivery Method:
Progressive Design-Build
Project:
Size:
Construction Cost:
Designer:
Construction start:
Completion:
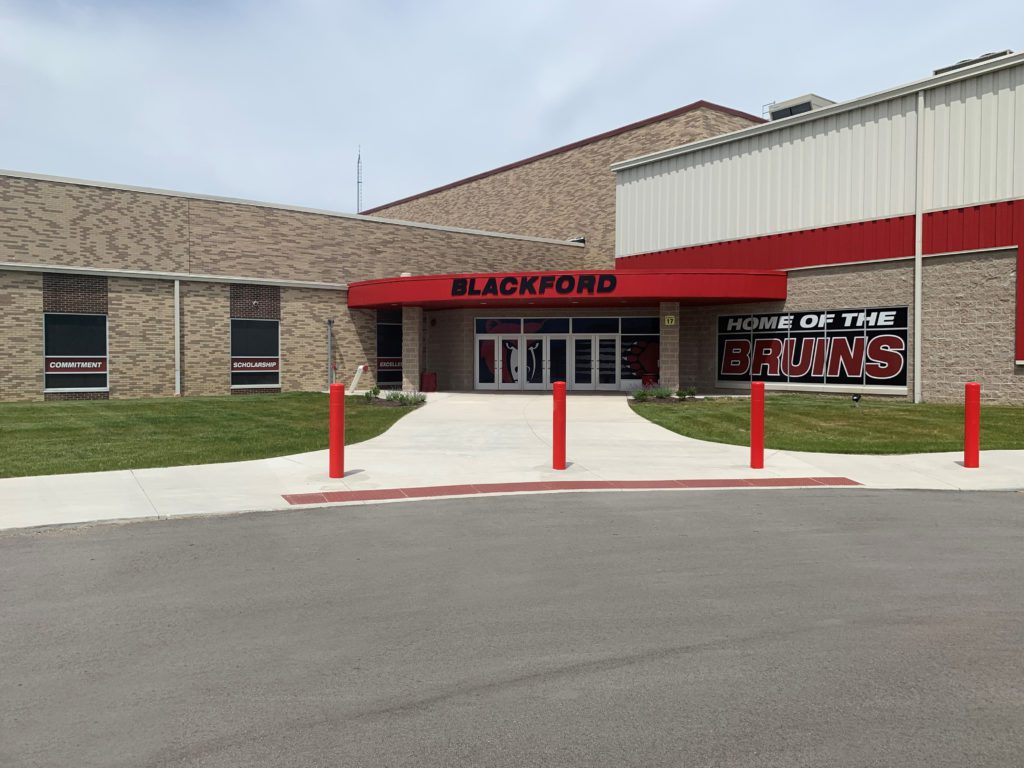
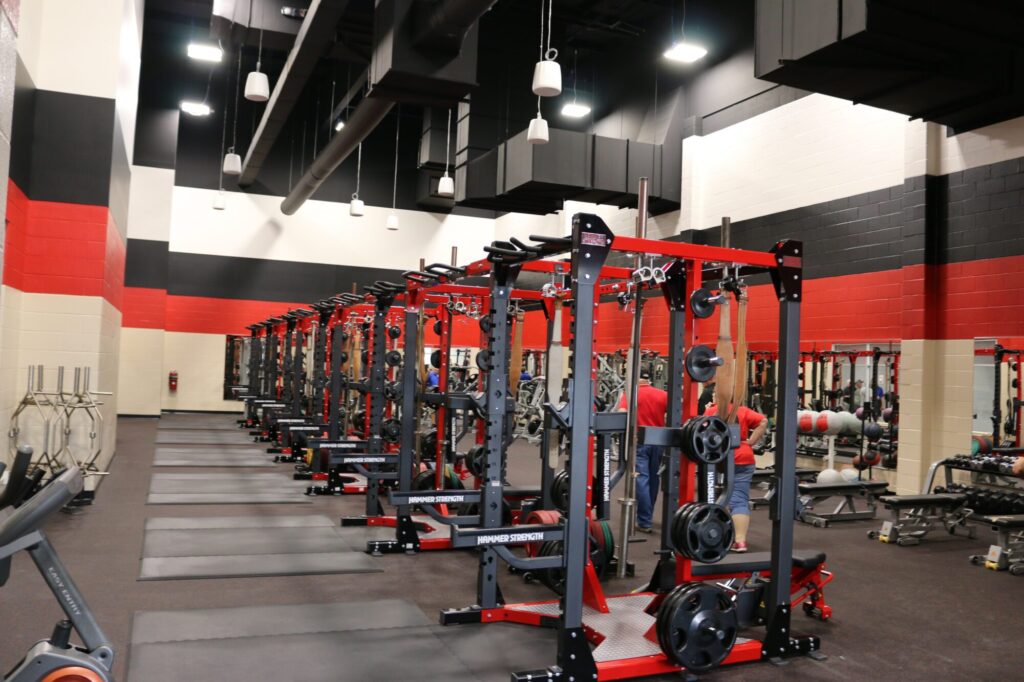
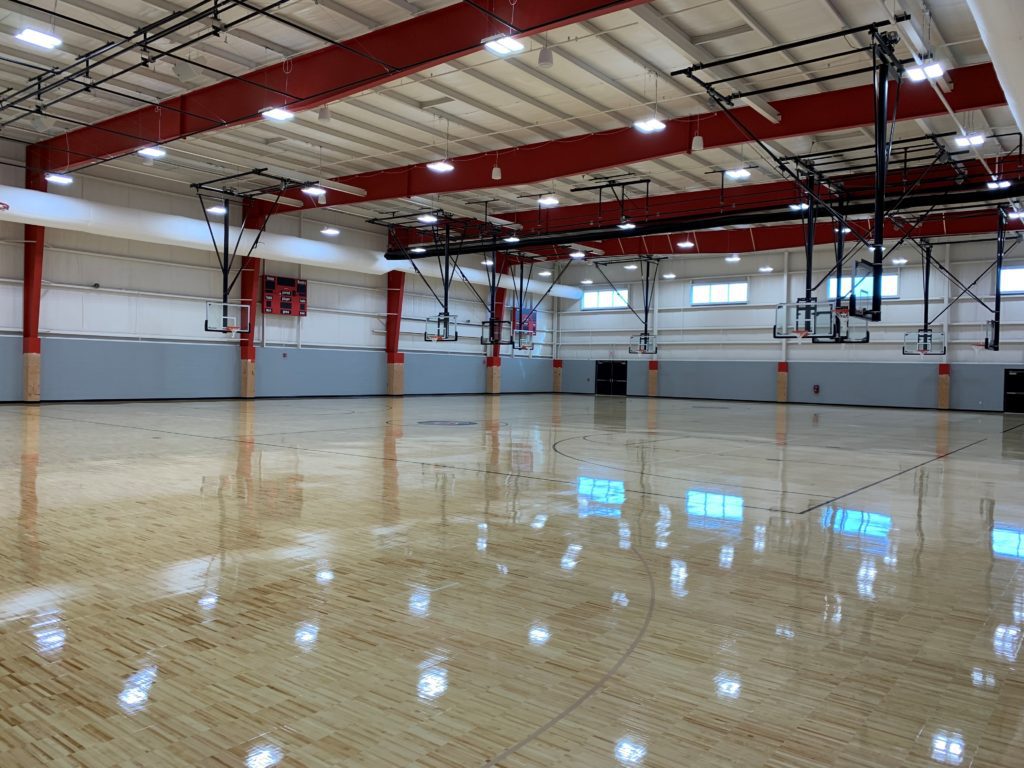
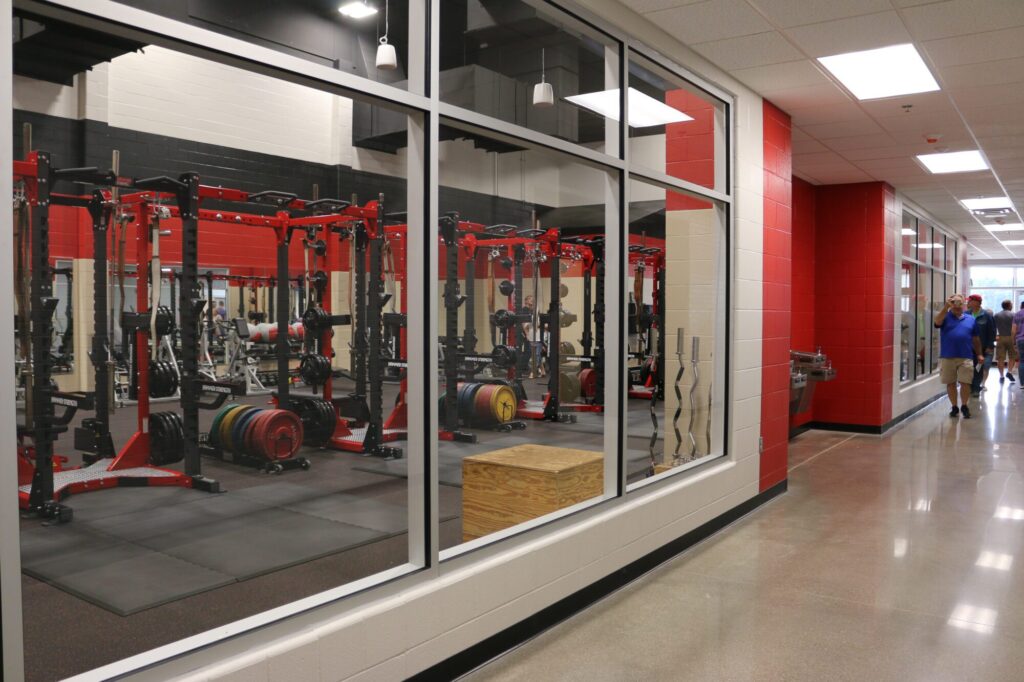
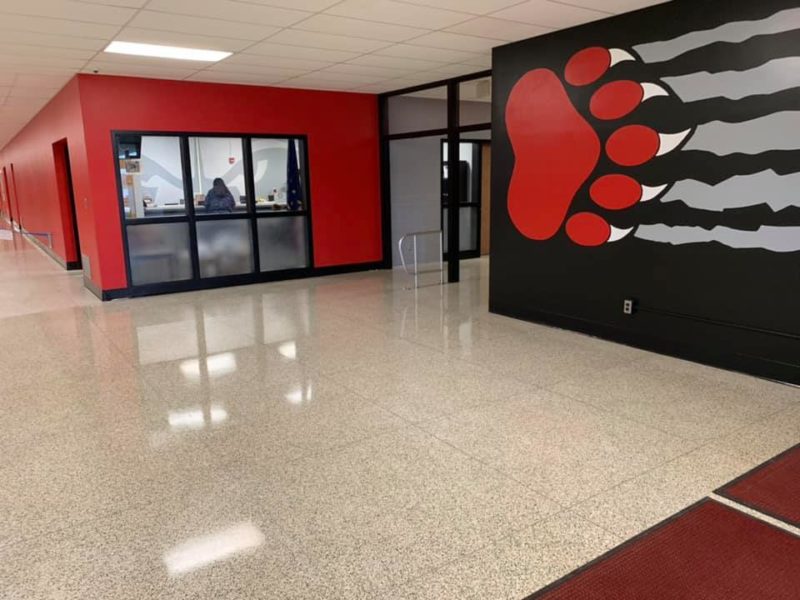
The Blackford County School projects features a PE/Athletics addition and an interior renovation. The new Jr High auxiliary gym was designed for two full size basketball and volleyball courts with seating for 550. The wood athletic court can be configured for a practice set up to utilize 12 basketball goals or three full court volleyball courts. Also within the new gym addition is a 2,500 SF weight room. Existing locker rooms were reconfigured for the AD offices and concessions and upgraded boys’ and girls’ locker rooms.
The former weight room serves as new JROTC classroom space.
© 2025 The Hagerman Group | Hagerman Sharepoint |