Location:
Indianapolis, IN
Location:
Indianapolis, IN
Project:
Size:
Construction Cost:
Designer:
Construction start:
Completion:
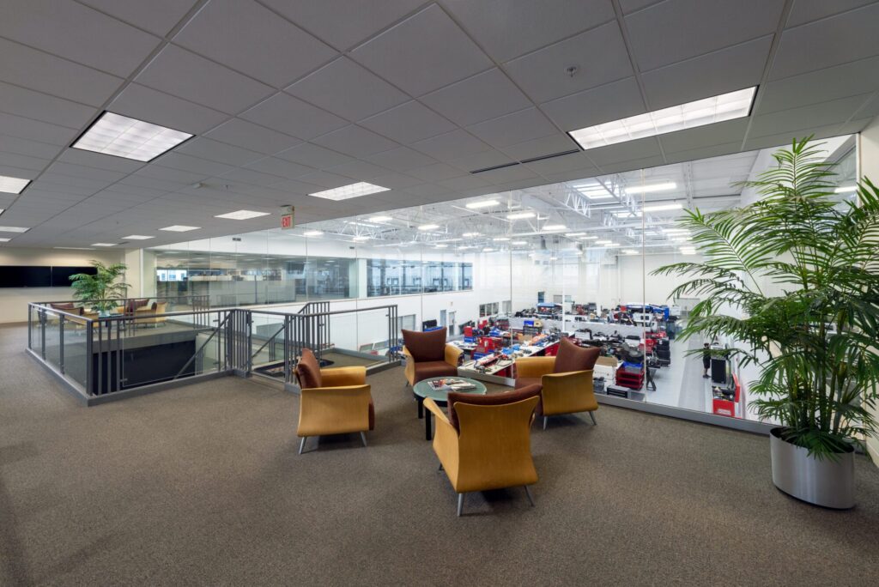
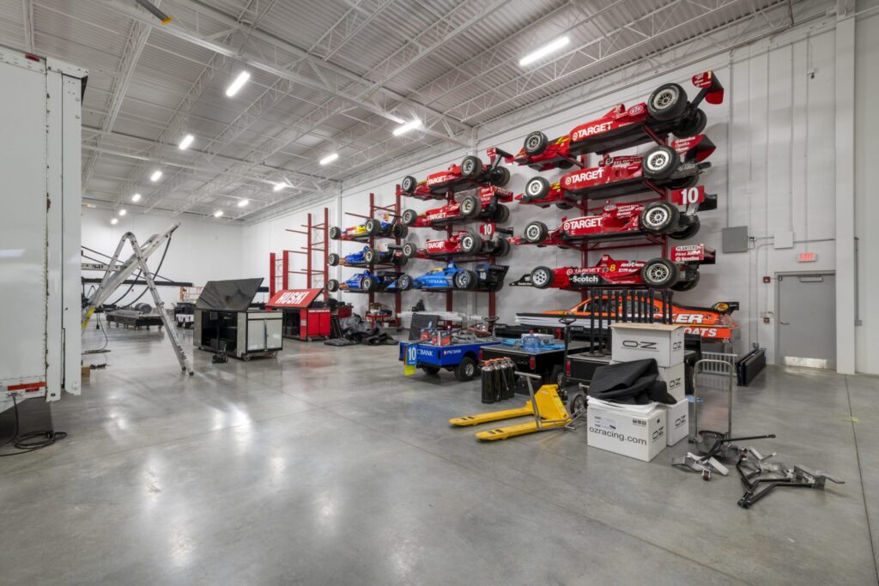
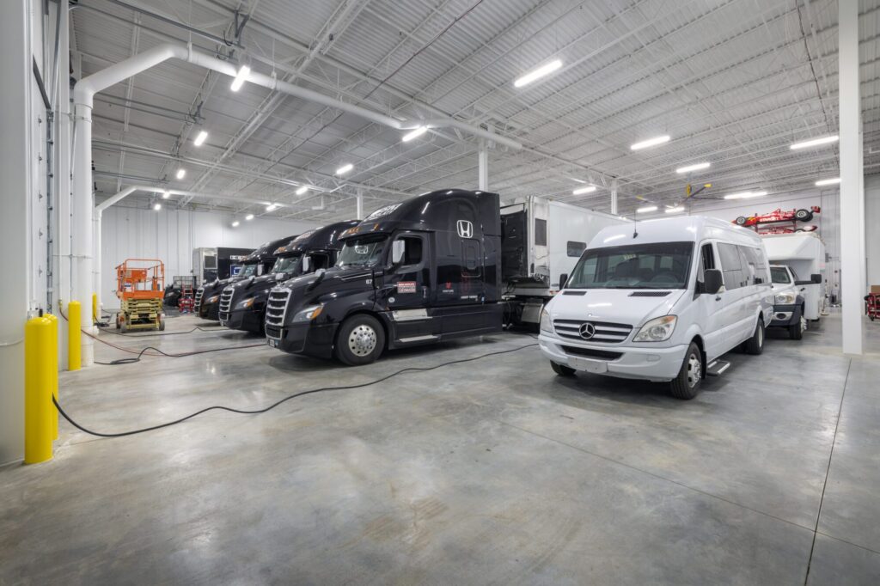
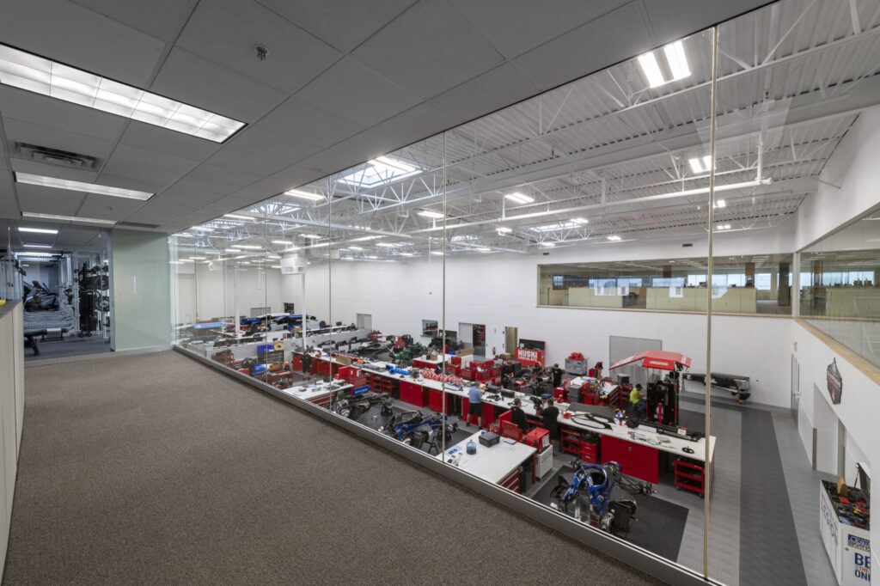
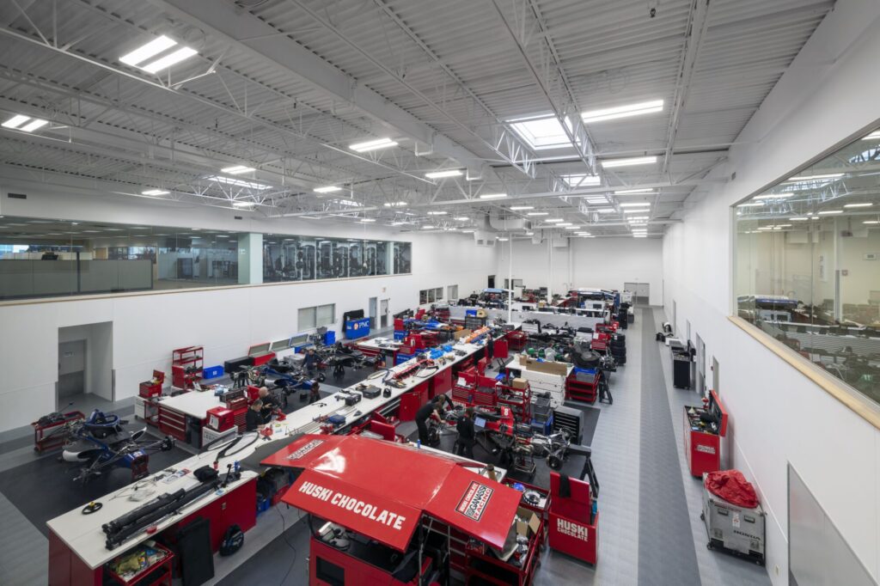
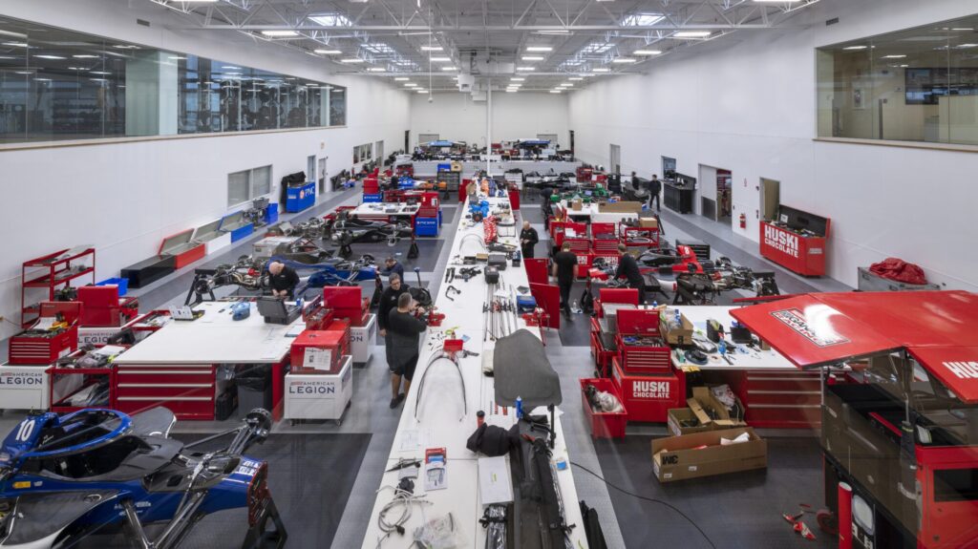
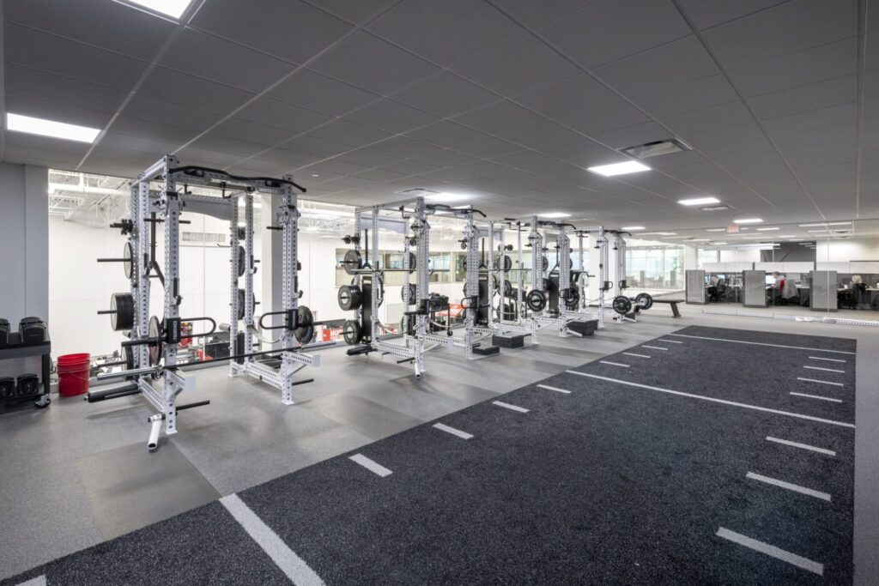
Chip Ganassi Racing needed to renovate targeted areas in their existing facility to increase working space and create functionality of specific work groups in the design and construction of racing vehicles. They also needed an addition, which functions as storage for vehicles and new work areas for racing teams.
The renovation featured the demolition and expansion of the existing chassis assembly area to increase the functional space for racing teams to build and experiment on car parts. Washrooms, specifically for racing parts still in acceptable condition for reuse, were expanded. The retrofit and expansion of the existing graphic area allows the graphics department to expand operations and increase the amount of equipment they can utilize. The retrofit of existing storage areas on the second floor is now used as a new fitness center for racing teams and employees.
The addition featured the construction of a structural steel and precast building expansion on the south side of the existing building. This expansion increases the allowable truck storage by seven tractor-trailers which increases the working space of the entire facility. This space is also used by racing teams to showcase previous cars which have achieved a podium finish in races around the country.
© 2025 The Hagerman Group | Hagerman Sharepoint |