Location:
Indianapolis, IN
Location:
Indianapolis, IN
Delivery Method:
General Contractor /
Self-Performed Concrete and Masonry
Project:
Size:
Construction Cost:
Designer:
Completion:
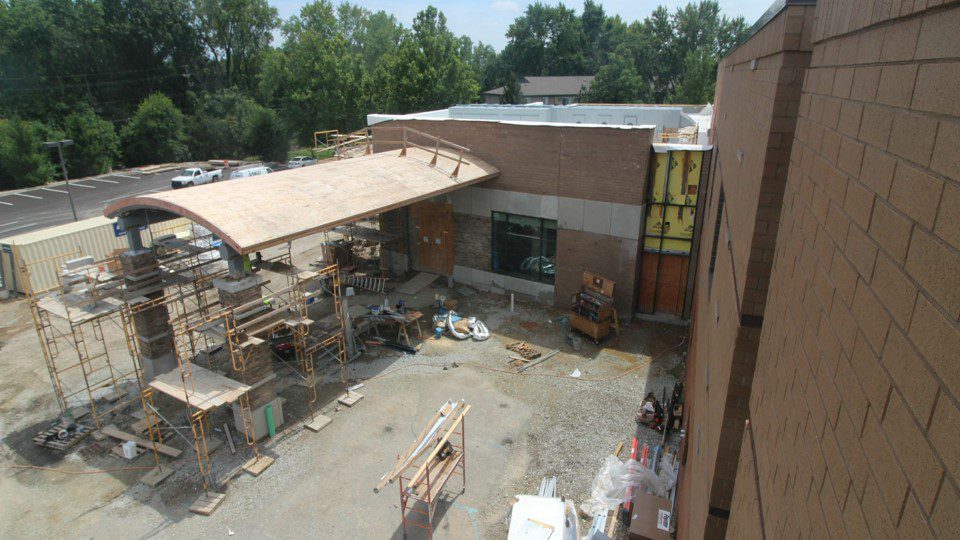
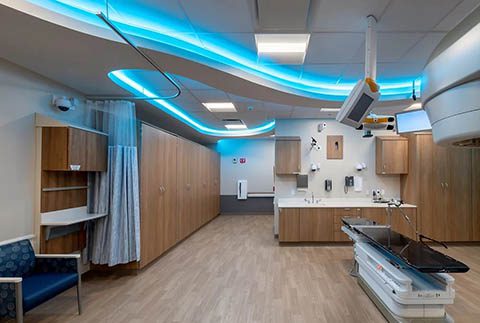
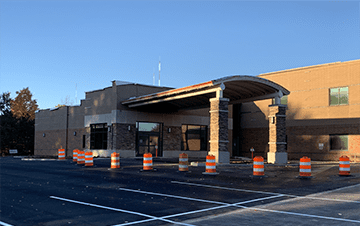
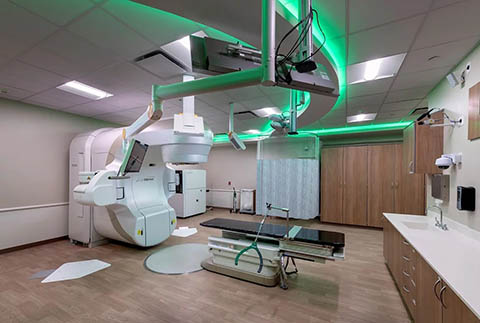
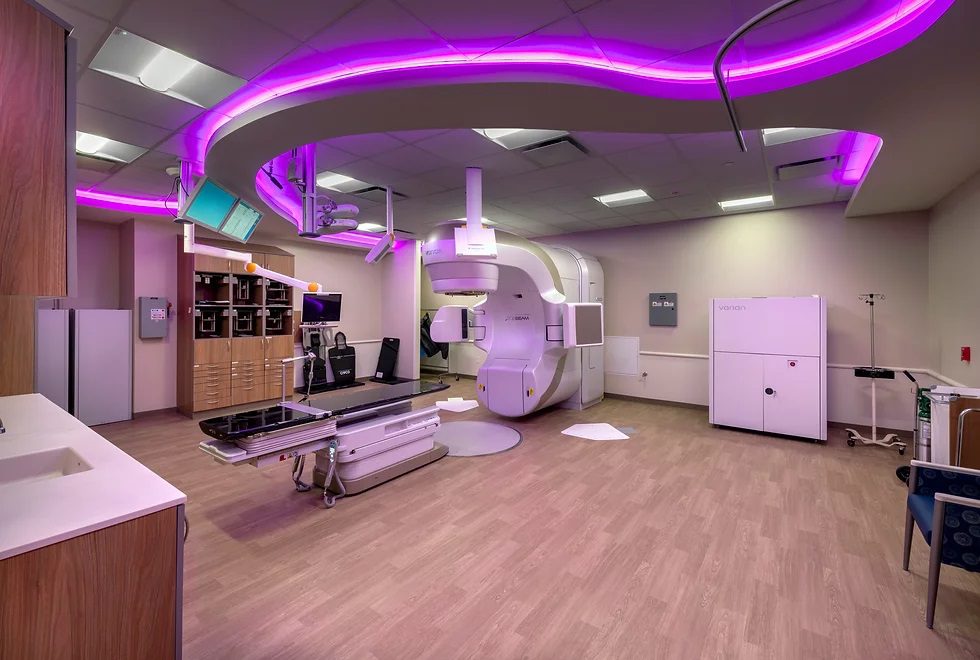
The addition to the existing St. Vincent Cancer Center included a new linear accelerator vault and support space for patients and staff. Also included was a 1,026 SF emergency drop off canopy with a new driveway lined with landscaped beds and new sidewalks. The addition used similar building materials to the original space for a seamless design. Renovation consisted of a new stair shaft and egress stair, public toilet room, data closet, linear accelerator vault upgrades with equipment replacements, and finish upgrades throughout.
The new linear accelerator vault boasts between three and five feet of concrete depth in the walls requiring special space considerations and design configuration to meet shielding requirements for high-dose radiation. Team coordination was key to the successful design and construction of the new linear accelerator vault requiring thick concrete, special foundations, equipment coordination, and various mechanical, electrical, and plumbing requirements. The finished interior features warm earth tones and textures, unique color-changing interior lighting throughout the corridors and vaults, and decorative electron trees provide a welcoming and peaceful environment for patients to receive care.
© 2025 The Hagerman Group | Hagerman Sharepoint |