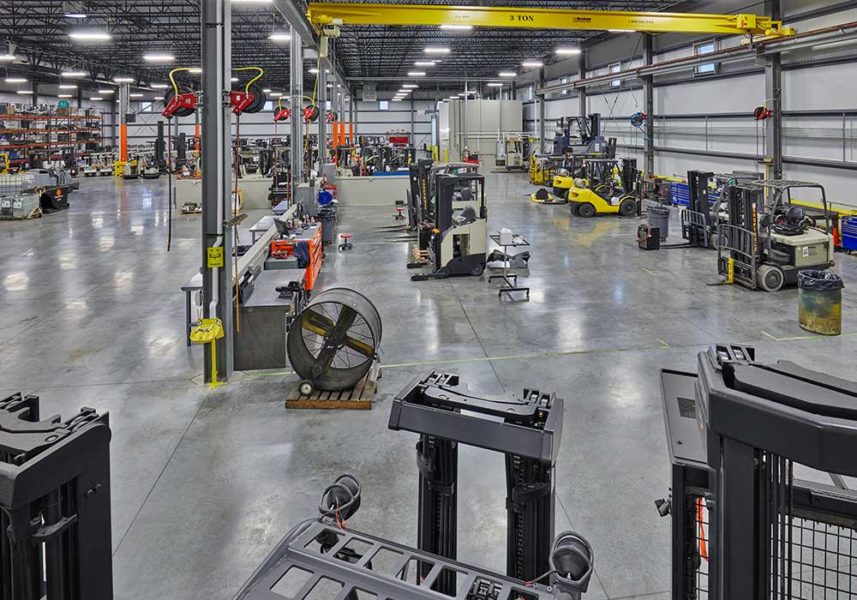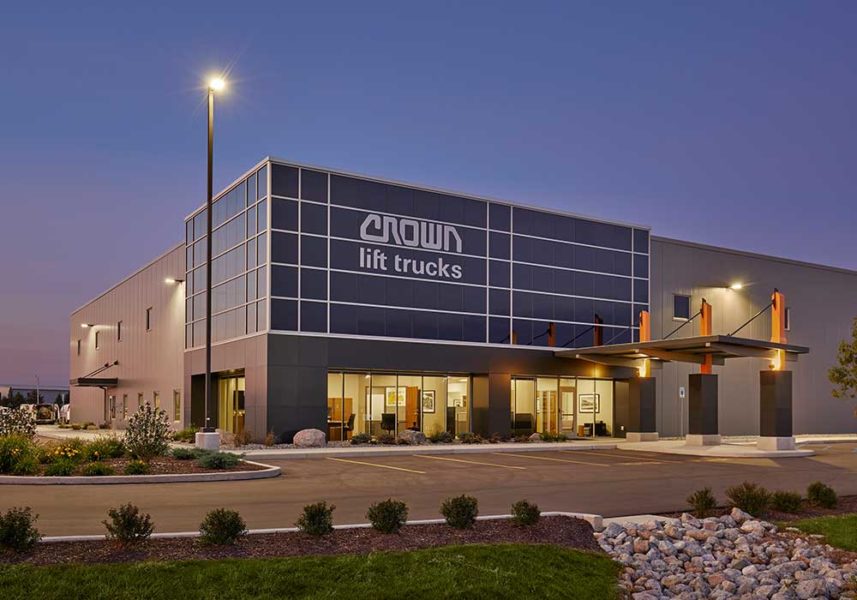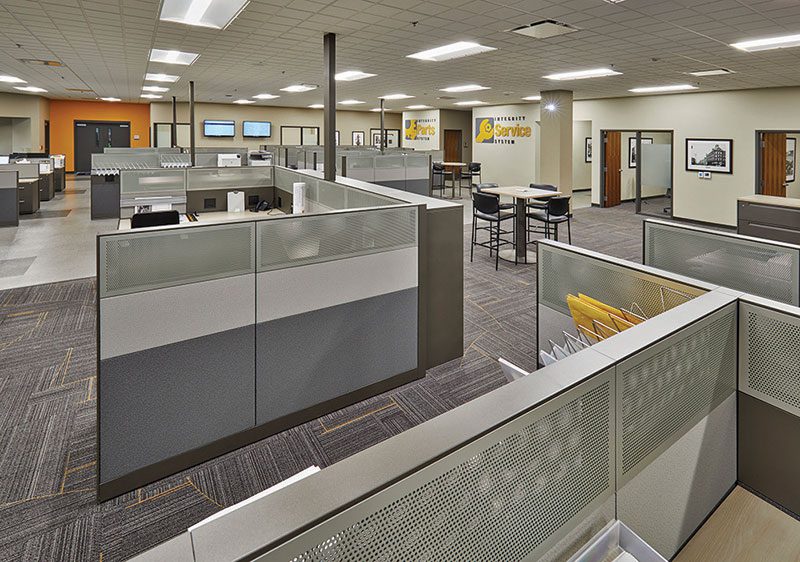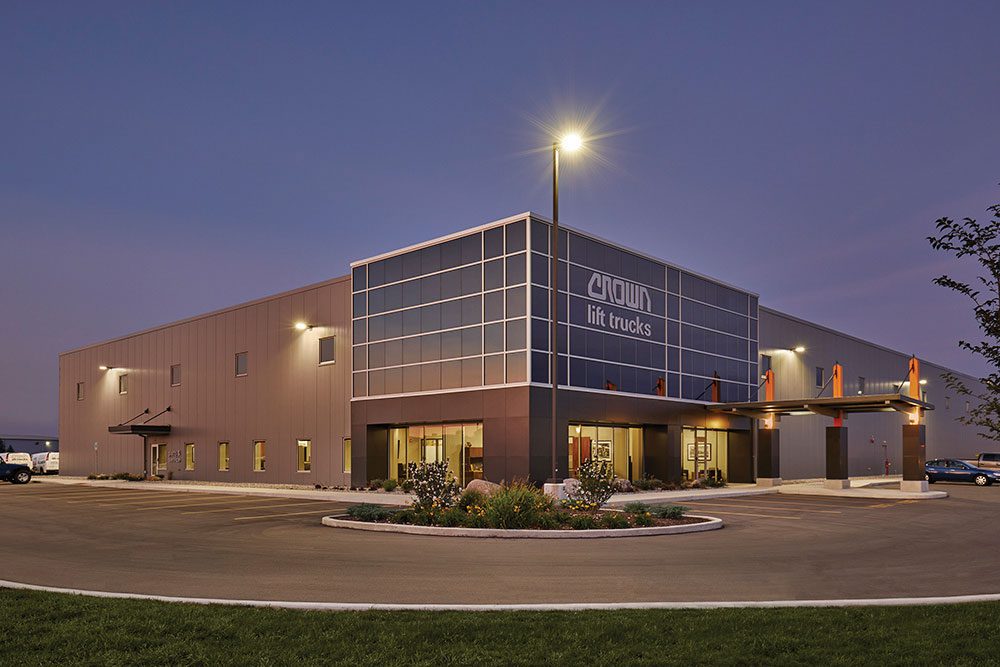Location:
Fort Wayne, Indiana
Location:
Fort Wayne, Indiana
Delivery Method:
Design-builder
Project:
Size:
Construction Cost:
Designer:
Completion:




The building features 26’ clear height under joists and ± 50 linear feet of full height glass at corner entrance to 10,000-square-foot office space with architectural canopy. The building is conventional steel structure with IMP exterior. The office portion is separated from the rest of the building with a CMU wall up to 13’ and stud wall on top of that to deck. The building has a 3 ton bridge crane that services 50’ x 100’ area of the shop. There is a wash bay constructed with CMU and lined with stainless steel. The building also has four recessed docks and on grade overhead door.
Schedule a meeting with one of Hagerman’s construction experts.
© 2025 The Hagerman Group | Hagerman Sharepoint |